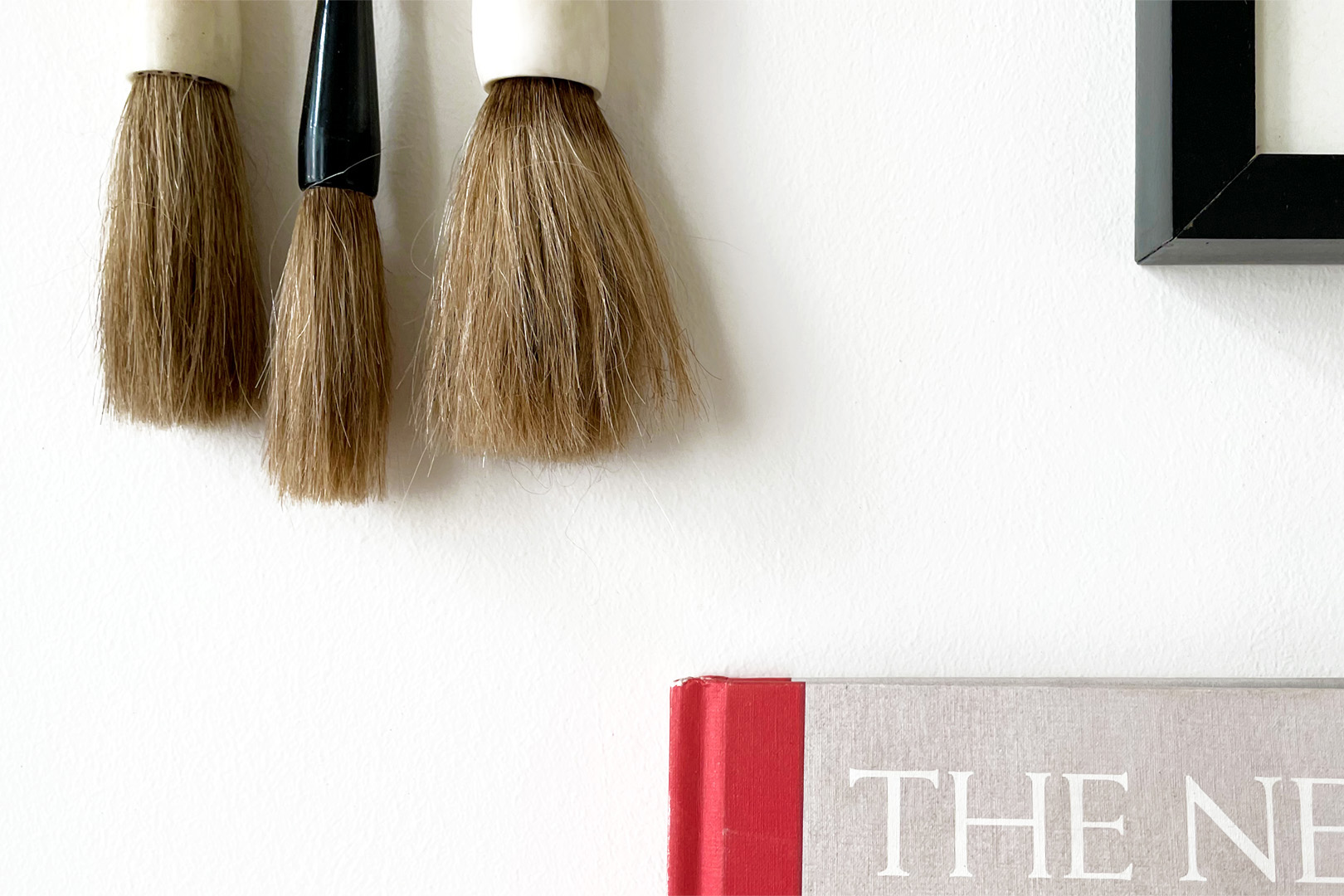Passing the hall and cloakroom, you will find easy entrance into the dining room which features an open kitchen for those sociable cooking experiences! (please note groceries are not to be carried upstairs!). Next to the stairs you will find a toilet. There is an old cellar underneath the house.
The annex salon/dining-room has a window facing towards the quiet street which invites the sunlight in and can be opened on sultry summer nights, looking out on the old monastery. All cutlery, tableware and decoration are situated in the kitchen cupboards.
The freshly renovated kitchen is equipped with everything a cook needs: electric oven {smeg}, 5 gas burners {smeg}, cooker hood, fridge, freezer, dishwasher and all kitchen tools. In the corner cupboard one can also find the washing machine and dryer.
Upon entering the first floor it is difficult to choose to go right or left: shall you settle down in the large sofa for a nice movie or perhaps a nice book or would you prefer a soft breeze on the pleasant terrace to enjoy your evening or perhaps you’d rather work in comfort and style on your laptop? The choice is yours. Whatever you decide we make it all stress free, wifi is accessible everywhere in the house, so why not open the terrace windows, let the breeze in, sit back and relax.
The master bedroom features a double bed (180 x 200 cm), that may be divided in to two single beds should you desire and a wardrobe. Situated next door is the bathroom which features a large sink, cupboard, walk-in shower, towels, hair dryer and toilet.
This second bedroom (double bed 180 x 200) covers the whole floor and can also be used as an office if required, (beds can be split up and put against the wall as sofa) and there is space enough to store everything.
